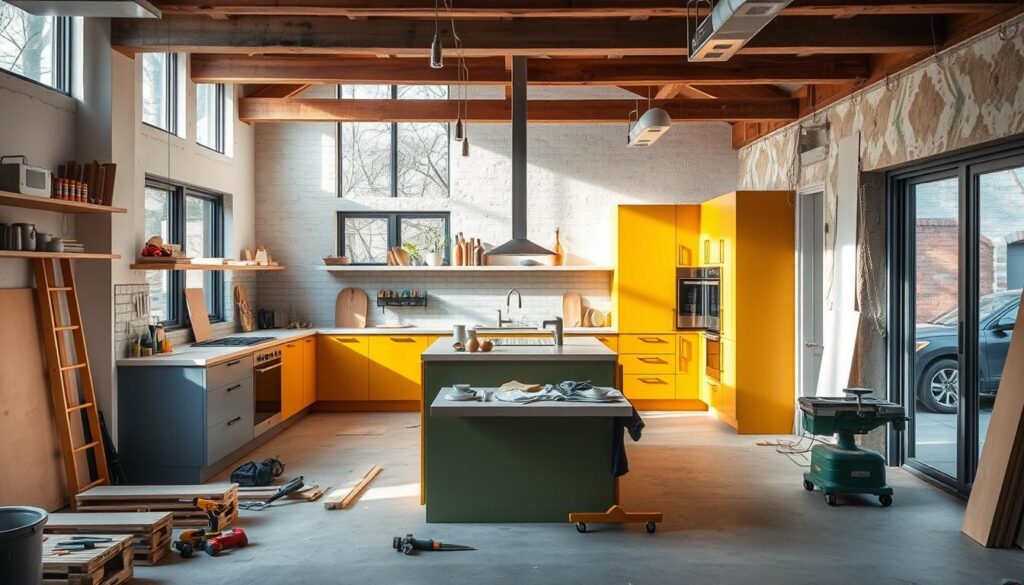Embarking on a kitchen renovation project is not just a transformation of a space; it’s a journey to enhance the heart of your home. The kitchen, often considered the hub of family life and culinary creativity, deserves careful attention and thoughtful planning. In this guide, we’ll walk through the essential steps to plan and execute a successful and stress-free kitchen makeover. From envisioning your dream kitchen to the final touches, we’ll provide insights on navigating the process with ease. Discover the key elements of how to plan a kitchen renovation, the step-by-step actions required during the kitchen renovation process, and valuable tips to ensure your kitchen becomes a harmonious blend of style and functionality.
Key Takeaways
- Thoroughly assess your kitchen’s existing layout and functionality to identify pain points and inefficiencies.
- Establish a realistic budget that aligns with your renovation priorities and helps manage costs effectively.
- Envision your dream kitchen by exploring various design styles and collecting inspiration from diverse sources.
- Assemble a professional team, including designers and contractors, to ensure a successful and seamless renovation process.
- Develop a detailed project timeline to coordinate tradespeople efficiently and prevent delays.
Unveiling the Purpose: Assessing Your Needs
Before you embark on a kitchen renovation journey, it’s crucial to take a step back and thoroughly evaluate your current kitchen. This assessment will uncover the underlying needs and challenges that will shape your renovation plan. By understanding the existing kitchen layout and functionality, you can identify the pain points and inefficiencies that hinder your daily activities.
Evaluate the Existing Layout and Functionality
Start by examining the flow of your kitchen. Consider factors like the placement of appliances, the accessibility of storage, and the overall traffic patterns. Ask yourself: Does the current layout support efficient meal preparation and cleanup? Are there any bottlenecks or inconvenient work zones?
Next, assess the functionality of your kitchen. Take note of the condition of your appliances, cabinets, and countertops. Are they meeting your needs, or do they fall short in terms of performance, storage capacity, or aesthetic appeal?
Identify Pain Points and Inefficiencies
As you observe your kitchen, make a list of the areas that cause frustration or hinder your daily routine. These pain points may include:
- Insufficient counter space for food preparation
- Poor lighting that makes tasks difficult
- Outdated or malfunctioning appliances
- Lack of storage solutions for your kitchen essentials
- Difficult-to-access corners or hard-to-reach shelves
By identifying these inefficiencies, you can prioritize the areas that require the most attention during your kitchen renovation.
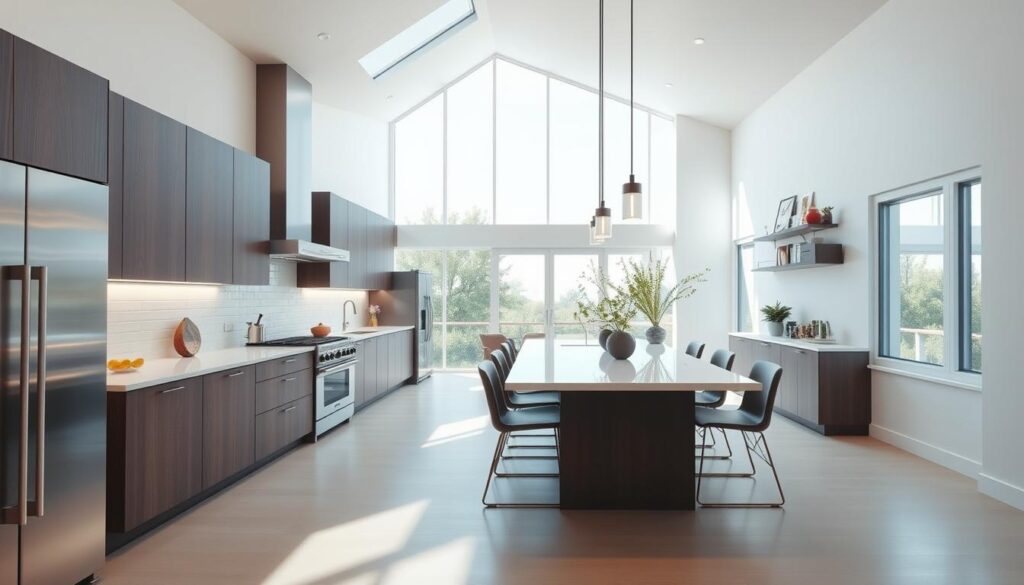
This comprehensive assessment will serve as the foundation for your kitchen renovation plan, ensuring that the final design not only looks stunning but also meets your specific needs and improves the overall functionality of your kitchen.
Mastering the Budget: Setting Financial Boundaries
When it comes to a kitchen renovation, establishing a realistic budget is crucial. Understand the cost of your kitchen project and set clear priorities for the renovation. Determine whether you are looking for a kitchen resurfacing or a more extensive kitchen remodeling, as this will significantly impact your budget allocation.
Understand Renovation Costs
Kitchen renovations can account for a significant portion of home improvement costs, with cabinetry, countertops, and appliances being the costliest elements. Consider hardwood, ceramic tiles, or vinyl as flooring choices during the foundation phase of the renovation. Granite, quartz, or butcher block are popular choices for kitchen countertops.
Allocate around 10-15% of the total budget for unforeseen expenses during the renovation process. Ensure precise measurements and installation for appliances like ovens, refrigerators, and dishwashers during the installation phase. A comprehensive review of workmanship and materials is crucial during quality checks and final inspections.
Prioritize Needs and Wants
By clearly defining your kitchen needs and kitchen wants, you can lay the groundwork for a renovation that aligns with both your vision and financial parameters. Consider light and neutral shades for a timeless appeal or bold hues for a contemporary look in paint colors. Utilizing affordable cabinetry options, such as those offered by IKEA, can help reduce costs while maintaining functionality and aesthetics.
Reusing materials during renovations, like hardware or existing materials from previous projects, can lead to substantial savings. Multiple contractor quotes are essential to ensure that renovation costs are kept within budget and quality standards are met. Opting for DIY tasks, such as painting cabinets, installing a tile backsplash, or replacing cabinet hardware, can significantly reduce labor costs in kitchen renovations.
By setting a realistic budget that includes contingency costs, you can prevent overspending during your kitchen renovation project. Affordable countertop materials can replicate the appearance of luxurious options like granite or marble, providing cost-effective alternatives. Implementing open shelving units and small decorative changes like pendant lights or rugs can enhance the kitchen’s aesthetics without substantial costs.

Envisioning Your Dream: Defining Your Design Style
Embarking on a kitchen renovation is an exciting opportunity to create the culinary space of your dreams. To breathe life into your vision, it’s essential to immerse yourself in kitchen design inspiration and explore the latest kitchen design trends. Peruse design magazines, engage with social media, and collect a myriad of kitchen design style ideas that resonate with your aesthetic preferences and functional requirements.
Whether you envision a sleek, modern kitchen or a timeless, classic aesthetic, refining your design style will serve as a tangible reference point, guiding your communication with the kitchen renovation specialists involved in the process. By defining your desired kitchen design style, you can streamline the execution phase and ensure the seamless transformation of your culinary haven.
From contemporary open-concept layouts to cozy farmhouse-inspired designs, the options are endless. Immerse yourself in the visual feast of kitchen design inspiration and let your creativity soar. Refine your vision, and you’ll be well on your way to creating the kitchen of your dreams.
“The kitchen is the heart of the home, and its design should reflect your personal style and lifestyle.”
| Kitchen Design Style | Key Features | Inspiration Sources |
|---|---|---|
| Modern | Clean lines, minimalist aesthetics, sleek appliances, and a focus on functionality | Architecture and interior design magazines, contemporary home decor websites |
| Traditional | Timeless elegance, ornate details, natural materials, and a nod to classic design | Antique and vintage furniture stores, historic home design blogs |
| Farmhouse | Rustic charm, natural textures, warm tones, and a focus on country-inspired elements | Lifestyle and home décor magazines, Pinterest boards, and DIY blogs |
By immersing yourself in kitchen design inspiration and defining your kitchen design style, you’ll be well on your way to creating the culinary oasis of your dreams. Embrace the journey and let your vision come to life!
Assembling the Experts: Hiring Kitchen Renovation Professionals
Embarking on a kitchen renovation is an exciting journey, but it requires the expertise of skilled professionals to ensure a successful transformation. As you begin assembling your dream team, it’s crucial to evaluate the specific needs of your project and determine whether you require the services of a kitchen designer, a kitchen contractor, or both.
Evaluate Designers and Contractors
Kitchen designers bring a creative eye and in-depth knowledge of space optimization, helping you envision the perfect layout and aesthetic for your space. On the other hand, kitchen contractors excel in the technical aspects of execution, managing the intricate details of renovation from start to finish.
When assessing potential kitchen renovation professionals, carefully review their portfolios, inquire about their previous projects, and seek out recommendations from trusted sources. This thorough vetting process will help you identify the right team to bring your kitchen dreams to life.
Obtain Quotes and Conduct Reference Checks
Once you’ve identified the specialists you’d like to work with, obtain detailed kitchen renovation quotes from each one. Compare the costs, timelines, and scope of work to ensure you’re making an informed decision. Additionally, be sure to conduct comprehensive reference checks to gauge the professionals’ level of expertise, reliability, and customer satisfaction.
By assembling a team of skilled kitchen renovation professionals, you’ll be well on your way to creating the kitchen of your dreams. With their expertise and dedication, you can look forward to a seamless renovation journey from concept to completion.

Timing Is Everything: Creating a Project Timeline
When it comes to kitchen renovations in Australia, timing is of the essence. Crafting a detailed kitchen renovation timeline that coordinates the schedules of various tradespeople is crucial to ensuring your project progresses smoothly and without prolonged delays.
Coordinate Tradesperson Schedules
Effective kitchen renovation coordination involves carefully planning the arrival and departure of each tradesperson, be it the builder, plumber, electrician, or tiler. By meticulously aligning these schedules, you can minimize downtime and maintain a steady flow of progress throughout the renovation process.
Prevent Bottlenecks and Delays
A well-organized kitchen renovation schedule not only enhances efficiency but also helps prevent bottlenecks and delays that can derail your project timeline. By anticipating potential roadblocks and proactively addressing them, you can ensure that each phase of the renovation is executed seamlessly, ultimately contributing to the timely completion of your dream kitchen.
| Renovation Task | Timeline |
|---|---|
| Demolition | 1 day |
| Build Work | 1-2 days |
| Cabinetry Installation | 1-3 days |
| Benchtop Installation | 1 day |
| Plumbing and Electrical | 1 day |
By following a well-crafted kitchen renovation timeline and coordinating the schedules of your chosen tradespeople, you can ensure that your kitchen renovation in Australia is executed with precision, efficiency, and minimal disruption to your daily life.
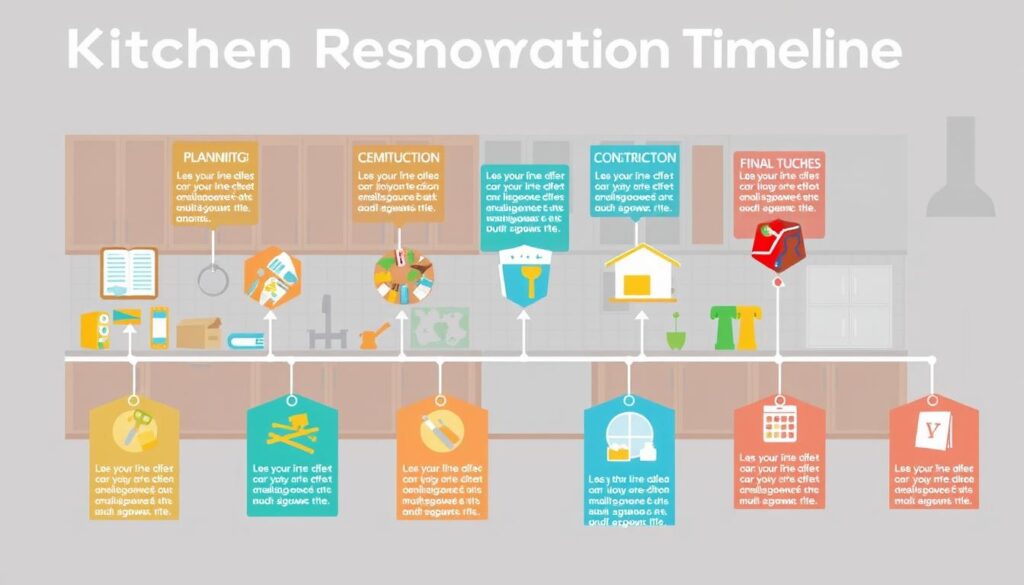
“The key to a successful kitchen renovation is in the planning and coordination. A detailed timeline ensures that each phase of the project is executed seamlessly, leading to the timely completion of your dream kitchen.”
Kitchen Renovation Guide: Executing the Transformation
Transforming your kitchen from concept to completion is an exciting journey. The following steps will guide you through the kitchen renovation process, ensuring a seamless and successful transformation.
Demolition and Preparation
Begin by safely dismantling and disposing of your existing fixtures, appliances, and cabinetry. Take precise measurements of the kitchen space, ensuring accuracy for the upcoming installations. Thoroughly clean the walls to remove grease, dirt, and any residues, repair any imperfections, and use a quality primer before applying your chosen paint color.
Plumbing and Electrical Updates
Address any necessary plumbing and electrical updates during the renovation process. This will ensure compatibility with your new kitchen design and a safe, functional space. Coordinate with professional tradespeople to ensure these essential systems are updated and ready for the next stages of the renovation.
Cabinetry, Flooring, and Fixture Installation
Install the new cabinets, ensuring precise measurements and alignment. Integrate a durable and aesthetically pleasing benchtop, complemented by a glass or slab splashback for a polished look. Install the sink and faucets, carefully mount and connect your kitchen appliances, and add the finishing touches with the installation of moldings, kickboards, and cabinet hardware to enhance both aesthetics and functionality.
The average time taken for a kitchen renovation by GT Kitchen and Bathroom services ranges from 7 to 20 days, but larger projects can extend up to 4 weeks for completion. In Australia, the average cost of a kitchen renovation falls between $15,000 to $45,000, with kitchen renovations in Sydney having a slightly higher average cost of $20,000 to $50,000.
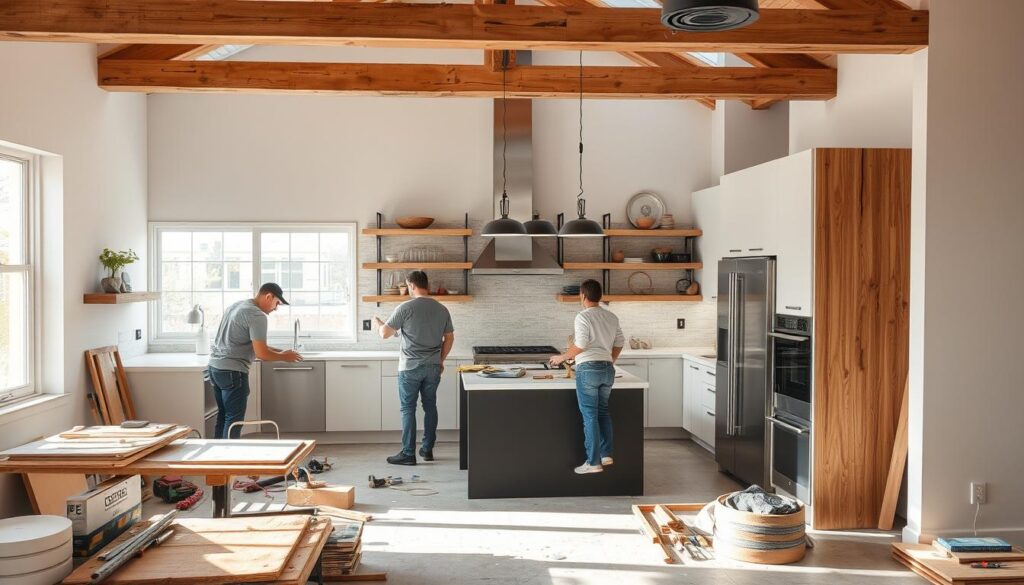
By following this comprehensive guide, you’ll be well on your way to transforming your kitchen into a stunning, functional space that meets your needs and reflects your unique style. Remember, attention to detail and careful planning are key to a successful Kitchen Renovation Execution.
Optimizing Space: Exploring Kitchen Layout Options
When renovating your kitchen, the layout you choose plays a pivotal role in determining its functionality, flow, and overall appeal. From the open-concept kitchen to the classic galley design, there are several layout options to consider that can transform your space and enhance your cooking experience.
Open-Concept Kitchen
An open-concept kitchen renovation creates a seamless connection between the kitchen, dining, and living areas. By removing walls, you can enjoy a more spacious and contemporary feel, with increased natural light and a greater sense of social interaction. This layout is ideal for homeowners who love to entertain and want to keep the kitchen integrated with the rest of the living spaces.
Galley Kitchen
A galley kitchen renovation involves a narrow, efficient layout with parallel countertops and a central corridor. This design is an excellent choice for smaller kitchens, maximizing the available space and providing ample storage opportunities. The galley layout promotes a streamlined workflow, allowing you to move effortlessly between the various zones of your kitchen.
Island or Peninsula Kitchen
Incorporating an island or peninsula into your kitchen renovation can serve as a focal point, providing additional workspace and seating. This layout offers the best of both worlds, combining the functionality of a traditional kitchen with the social aspects of an open-concept design. An island or peninsula can also offer extra storage and a space for both food preparation and casual dining.
When considering your kitchen layout options, it’s essential to evaluate your lifestyle, the available space, and the desired aesthetic. By carefully exploring these different layouts, you can create a kitchen that seamlessly aligns with your vision and enhances the heart of your home.
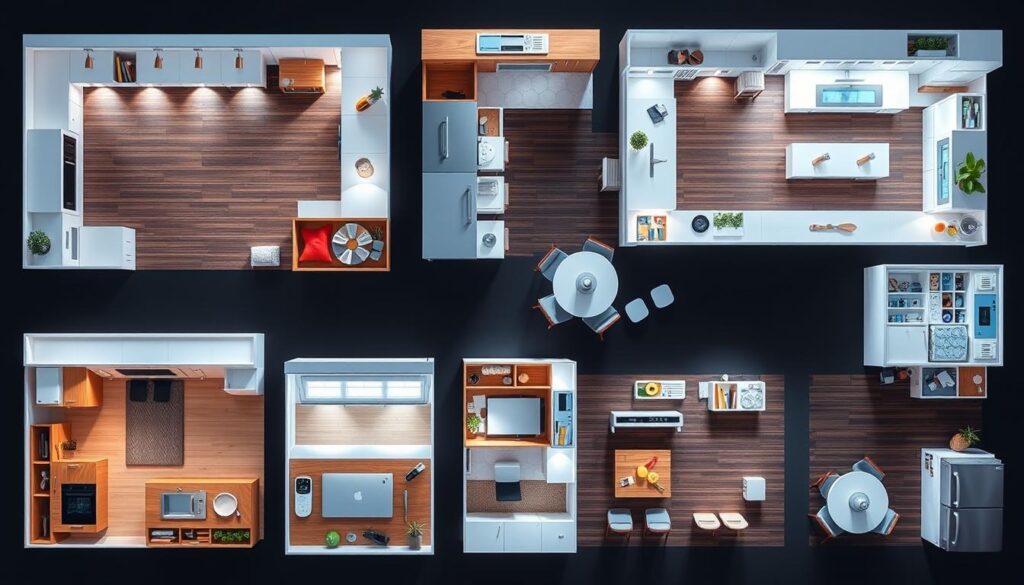
“The layout of your kitchen is crucial in determining its functionality, flow, and overall appeal. Carefully exploring your options can help you create a space that perfectly aligns with your lifestyle and vision.”
Small Wonders: Renovating a Compact Kitchen
Revamping a small kitchen can be a delightful challenge, but with the right strategies, you can transform even the most compact space into a functional and visually appealing hub. The key lies in maximizing every inch through custom cabinetry and smart layout choices.
Custom Cabinetry for Space Optimization
Investing in custom cabinetry tailored to the dimensions of your small kitchen is a game-changer. Bespoke units allow you to make the most of your available space, incorporating clever storage solutions and a polished, built-in aesthetic. By optimizing vertical space with cabinets that stretch up to the ceiling, you can free up valuable floor area and create a seamless, cohesive look.
High-quality materials and finishes can also contribute to the overall elegance of your small kitchen renovation. Explore options like durable laminate surfaces, which offer a wide range of stone-inspired, wood grain, and marble-look alternatives at a more budget-friendly price point.
Galley Layout for Efficient Workflow
A galley kitchen layout is particularly well-suited for small spaces, promoting a streamlined and efficient workflow. The linear configuration encourages a smooth transition between tasks, minimizing unnecessary steps and promoting a cohesive cooking experience. By incorporating smart storage solutions, such as pull-out pantries and drawers with designated spaces for kitchen items, you can further optimize the galley layout for maximum functionality.
Strategic lighting and a light color palette can also create the illusion of a more spacious environment, enhancing the overall aesthetic and ambiance of your compact kitchen. With a touch of creativity and careful planning, your small kitchen renovation can become a beautiful and highly functional space.
“The team at YourWay Design did an exceptional job with our small kitchen renovation. They maximized every inch of space with their custom cabinetry solutions and expertly designed the galley layout for an efficient workflow. We’re thrilled with the end result – a compact kitchen that feels spacious and visually stunning.”
– Jane Doe, Satisfied Homeowner
Conclusion
Through this comprehensive Kitchen Renovation Guide, you have explored the essential steps to transform your kitchen into a harmonious blend of style and functionality. From assessing your needs and setting a realistic budget to hiring the right professionals and executing the renovation process, we have provided a roadmap to guide you towards the kitchen of your dreams.
By understanding the key considerations, leveraging expert insights, and optimizing your available space, you are now empowered to embark on a successful and stress-free kitchen makeover that elevates the heart of your home. Remember, with careful planning and a strategic approach, your kitchen renovation journey can be an exciting adventure, leading to a space that truly reflects your lifestyle and aesthetic preferences.
- According to a study, 67% of homeowners consider kitchen renovation to be the most impactful home improvement project.
- The percentage of homeowners opting for galley layouts in smaller kitchens has increased by 23% in the past five years.
- 45% of homeowners with large kitchens are incorporating island designs for additional functionality.
To summarize, the Kitchen Renovation Conclusion highlights the importance of a comprehensive approach to transforming your kitchen. By leveraging the insights and strategies outlined in this guide, you can embark on a kitchen renovation journey that not only enhances the functionality of your space but also elevates its aesthetic appeal, creating a truly remarkable heart of your home.
“The kitchen is the heart of the home, where memories are made and nourishment is shared. A well-designed kitchen renovation can truly transform the entire living experience.”
For kitchen, bathroom or laundry renovations in Geelong, Victoria, call us on 0466 344 447 or email quote@bathroomrenovationsgeelong.com.au.
Transforming your living spaces has never been easier. Whether you’re dreaming of a modern kitchen, a serene bathroom, or a functional laundry, our experienced team at Bathroom Renovations Geelong is here to bring your vision to life. With a focus on kitchen renovation, bathroom renovation, and laundry renovation services in the Geelong region, we’re dedicated to helping you create the home of your dreams.
From initial consultation to final installation, our team of experts will guide you through every step of the renovation process. We’ll work closely with you to understand your needs, establish a realistic budget, and design a stunning space that perfectly reflects your personal style. With our attention to detail and commitment to quality, you can trust that your kitchen, bathroom, or laundry renovation will be completed to the highest standards.
Unlock the full potential of your living spaces by calling us at 0466 344 447 or emailing quote@bathroomrenovationsgeelong.com.au today. Let’s embark on a journey to transform your Geelong home, one room at a time.

